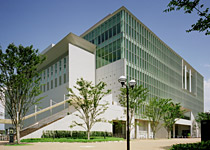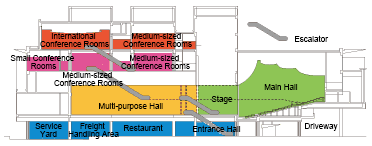

Fukuoka International Congress Center is equipped with sliding walls to adjust to the style and scale of each convention, as well as an organizer’s office. Simultaneous interpreter booths and audio/visual equipment are also available to respond to the high demands in this information age, making it a state-of-the-art facility in a waterside location.

Fukuoka International Congress Center’s three-lane driveway allows twelve buses to park simultaneously, making parking easy. Simple, safe and comfortable passageways guide visitors from the entrance to events via escalators and elevators. A walkway to the adjacent Fukuoka Sunpalace brings the two facilities together to create a single large-scale convention center. The Green Mall between the two facilities creates a calm, relaxed atmosphere for any convention.
| Floor | Room | Area (m2) |
Capacity (Persons) | |||||
|---|---|---|---|---|---|---|---|---|
| Classroom configuration |
Classroom configuration |
Configuration for examinations 2-seaters |
Theater | Conference Theater | ||||
| 3-seaters | 2-seaters | |||||||
| 5 | International Conference Room 501 |
420 | 264 | 176 | 154 | 420 | 420 | |
| Medium-sized Conference Rooms |
502/503 (single room only) |
各135 | 各75 | 各48 | 各48 | 各128 | 各100 | |
| 502+503 (two rooms used together) |
270 | 195 | 130 | 104 | 304 | 230 | ||
| Small Conference Rooms | 504/505 (single room only) |
各48 | 各27 | 各18 | 各12 | 各45 | 各40 | |
| 504+505 (two rooms used together) |
96 | 63 | 42 | 28 | 110 | 80 | ||
| 506 | 45 | 27 | 12 | 12 | 45 | - | ||
| 4 | Small Conference Rooms | 401-406 (single room only) |
各75 | 各36 | 各24 | 各24 | 各70 | 各50 |
| 401+402/ 403+404/ 405+406 (two rooms used together) |
各150 | 各96 | 各64 | 各48 | 各144 | 各108 | ||
| 401+402+ 403/404+ 405+406 (three rooms used together) |
各225 | 各156 | 各88 | 各78 | 各216 | 各192 | ||
| 407 | 53 | 30 | 16 | 16 | 48 | - | ||
| Medium-sized Conference Rooms |
409-414 (single room only) |
各135 | 各75 | 各48 | 各40 | 各128 | 各90 | |
| 409+410/ 411+412/ 413+414 (two rooms used together) |
各270 | 各195 | 各130 | 各104 | 各304 | 各230 | ||
| 2・3 | Main Hall | Weekdays/ Weekends, National Holidays |
1,300 | - | - | - | 1,000 | - |
| Use of both the Main Hall and the Multi-purpose Hall | Weekdays/ Weekends, National Holidays |
2,700 | - | - | - | 3,000 | - | |
| 2 | Multi-purpose Hall | Use of the entire center Weekdays/ Weekends, National Holidays |
1,320 | 882 | 882 | 882 | 1,536 | 1,536 |
| 201+202 (divided in half (1)) Weekdays/ Weekends, National Holidays |
504 | 330 | 330 | 330 | 594 | 594 | ||
| 203+204 (divided in half (2)) Weekdays/ Weekends, National Holidays |
640 | 396 | 396 | 396 | 726 | 726 | ||
| 201+202 (divided in quarter (1)) Weekdays/ Weekends, National Holidays |
各252 | 各165 | 各165 | 各165 | 各270 | 各270 | ||
| 203+204 (divided in quarter (2)) Weekdays/ Weekends, National Holidays |
各320 | 各198 | 各198 | 各198 | 各330 | 各330 | ||